A project by Barre Bouchetard Architecture | B2A
Location Paris, FR
Year 2024
Area 635 sqm
Program Refurbishment of the city hall (Jean d’Ormesson Library, reception area, ID services)
Photography © Maxime Verret

ellipsearchitecture
Humble Leanings, Cyclical Processes

New Swiss Architecture
An Original Idea by New Generations

Architecture Land Initiative
Coming Soon

STUDIO PEZ
Coming Soon

CAMPOPIANO.architetti
Coming Soon

Sophie Hamer Architect
Balancing History and Innovation

Argemí Bufano Architectes
Competitions as a Catalyst for Innovation
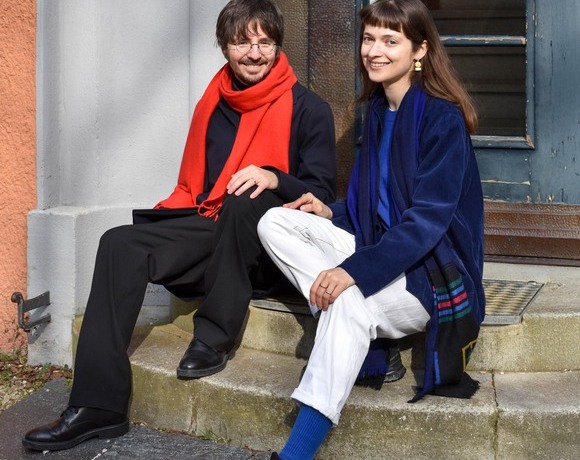
continentale
A Polychrome Revival

valsangiacomoboschetti
Building With What Remains

Oliver Christen Architekten
Framework for an Evolving Practice

MMXVI
Synergy in Practice
Balancing Roles and Ideas

studio 812
A Reflective Approach to
Fast-Growing Opportunities

STUDIO4
The Journey of STUDIO4

Holzhausen Zweifel Architekten
Shaping the Everyday

berset bruggisser
Architecture Rooted in Place

JBA - Joud Beaudoin Architectes
New Frontiers in Materiality

vizo Architekten
From Questions to Vision

Atelier NU
Prototypes of Practice

Atelier Tau
Architecture as a Form of Questioning

alexandro fotakis architecture
Embracing Context and Continuity

Atelier Anachron
Engaging with Complexity

studio jo.na
Transforming Rural Switzerland

guy barreto architects
Designing for Others, Answers Over Uniqueness

Concrete and the Woods
Building on Planet Earth

bureaumilieux
What is innovation?

apropå
A Sustainable and Frugal Practice

Massimo Frasson Architetto
Finding Clarity in Complex Projects

Studio David Klemmer
Binary Operations

Caterina Viguera Studio
Immersing in New Forms of Architecture

r2a architectes
Local Insights, Fresh Perspectives

HertelTan
Timeless Perspectives in Architecture
That Belongs

Nicolas de Courten
A Pragmatic Vision for Change

Atelier OLOS
Balance Between Nature and Built Environment

Associati
‘Cheap but intense’: The Associati Way

emixi architectes
Reconnecting Architecture with Craft

baraki architects&engineers
From Leftovers to Opportunities

DARE Architects
Material Matters: from Earth to Innovation

KOMPIS ARCHITECTES
Building from the Ground Up
Fill this form to have the opportunity to join the New Generations platform: submissions will be reviewed on a daily-basis, and the most innovative practices will have the chance to be part of the media's coverage and participate in our cultural agenda, including events, research projects, workshops, exhibitions and publications.
New Generations is a European platform that investigates the changes in the architectural profession ever since the economic crisis of 2008. We analyse the most innovative emerging practices at the European level, providing a new space for the exchange of knowledge and confrontation, theory, and production.
Since 2013, we have involved more than 3.000 practices from more than 50 countries in our cultural agenda, such as festivals, exhibitions, open calls, video-interviews, workshops, and experimental formats. We aim to offer a unique space where emerging architects could meet, exchange ideas, get inspired, and collaborate.
A project by Itinerant Office
Within the cultural agenda of New Generations
Editor in chief Gianpiero Venturini
Team Akshid Rajendran, Ilaria Donadel, Bianca Grilli
If you have any questions, need further information, if you'd like to share with us a job offer, or just want to say hello please, don't hesitate to contact us by filling up this form. If you are interested in becoming part of the New Generations network, please fill in the specific survey at the 'join the platform' section.
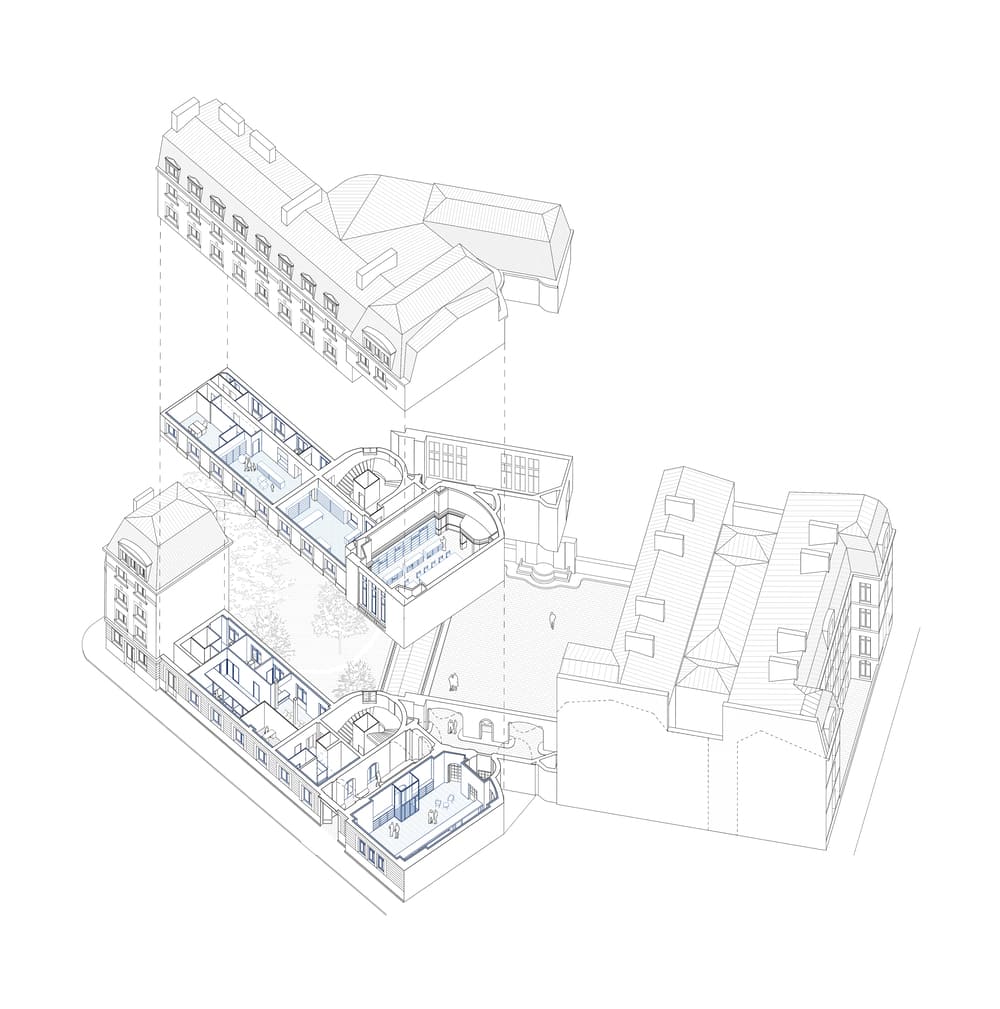
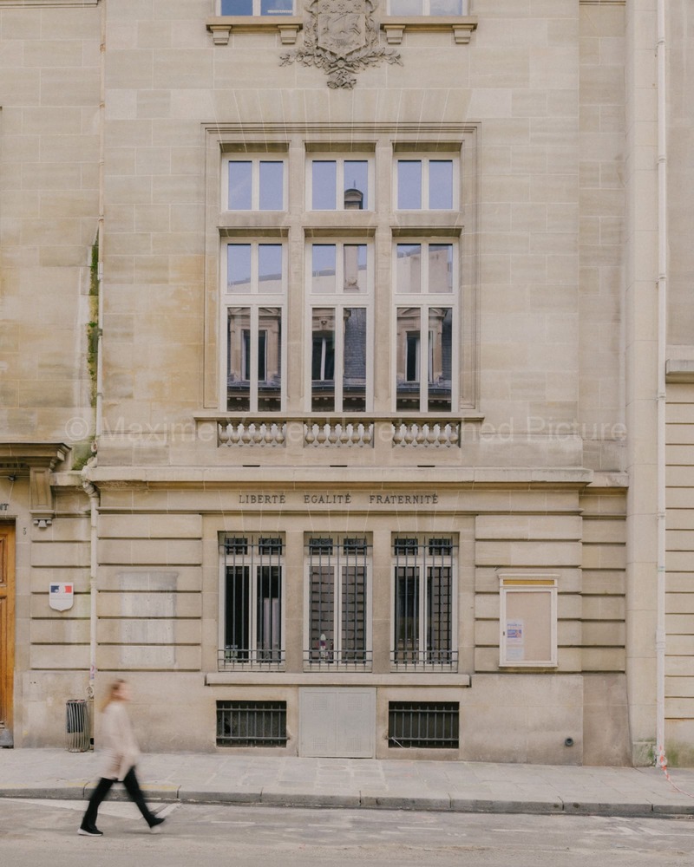
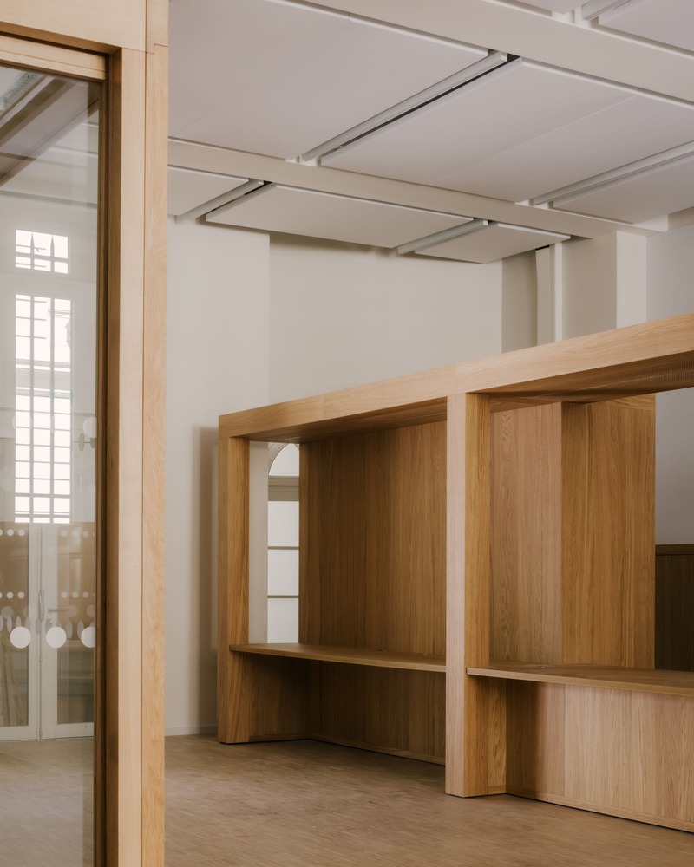
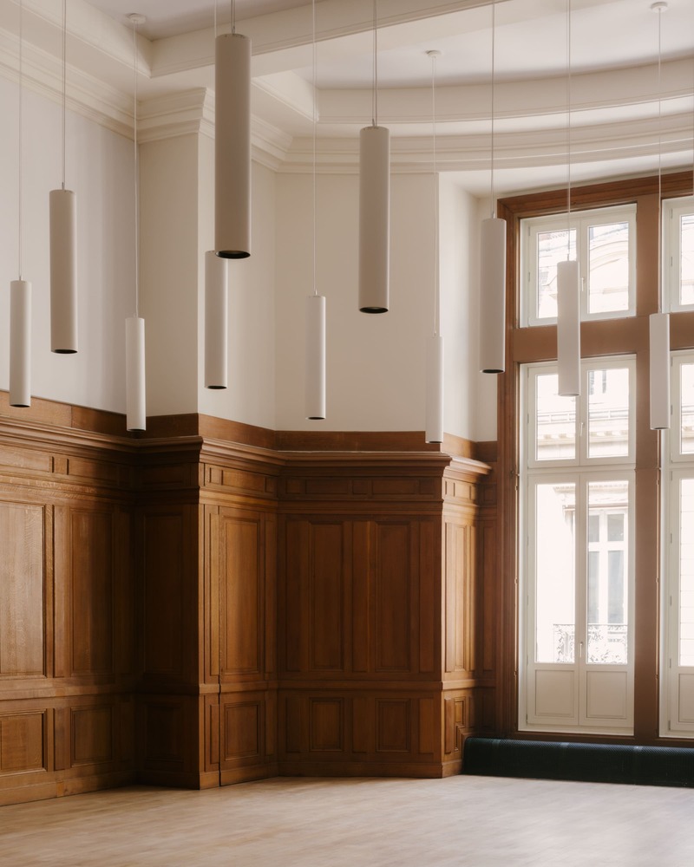
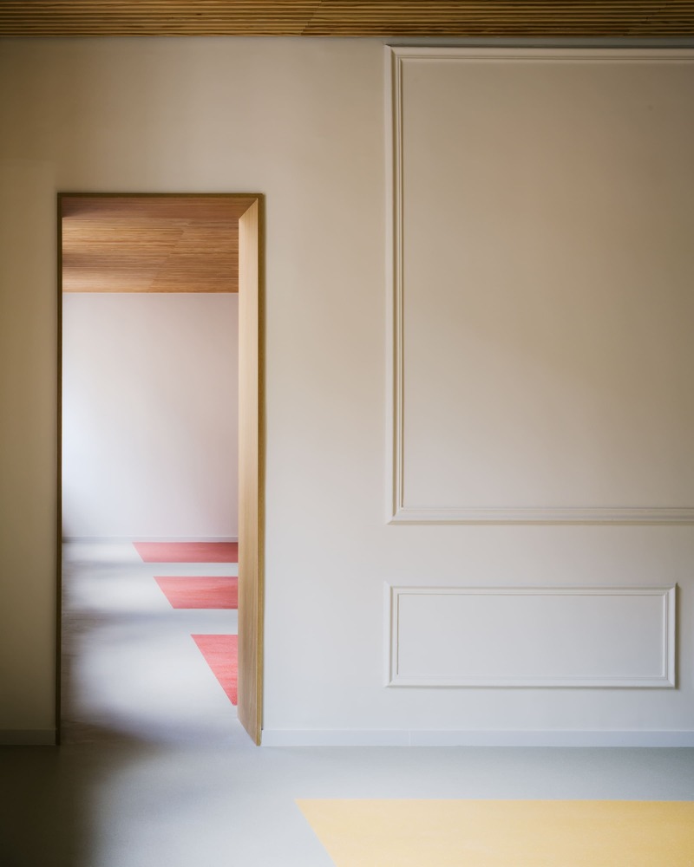
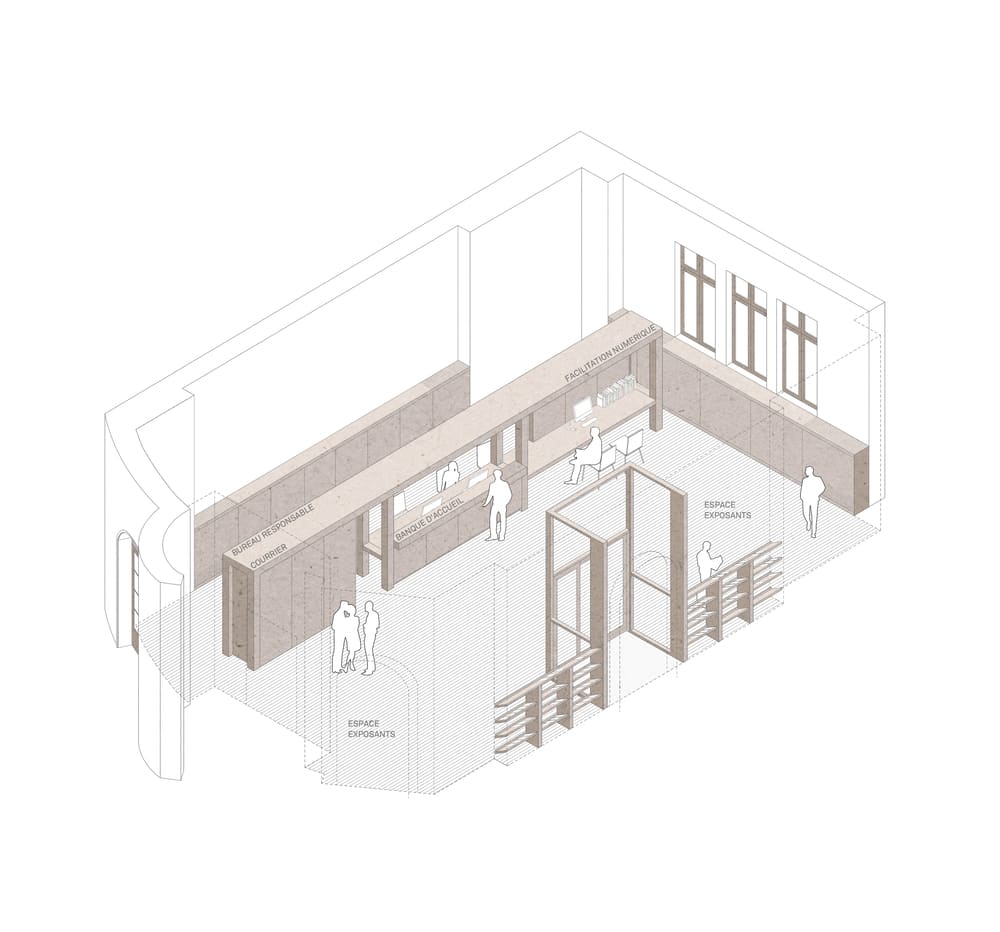
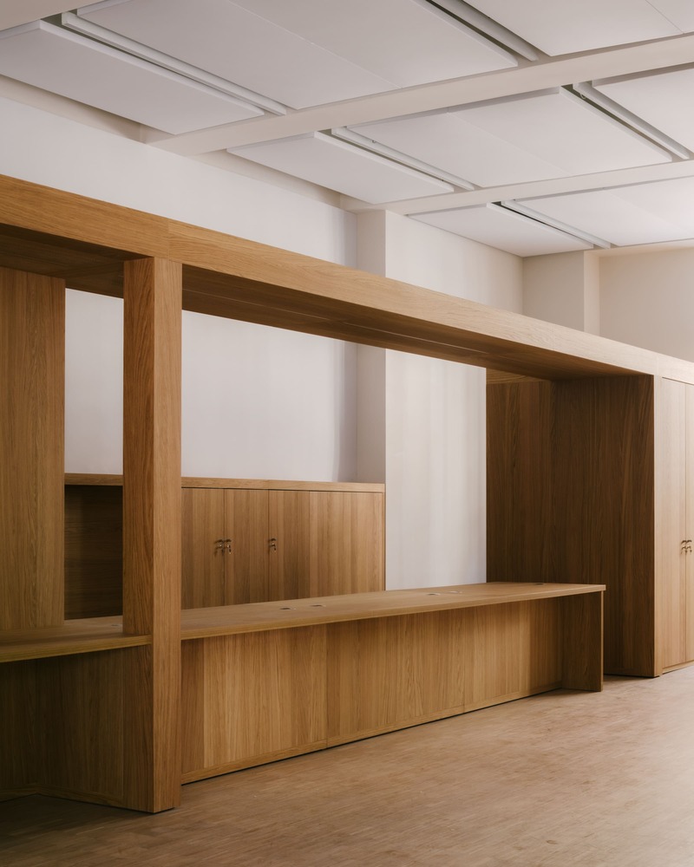
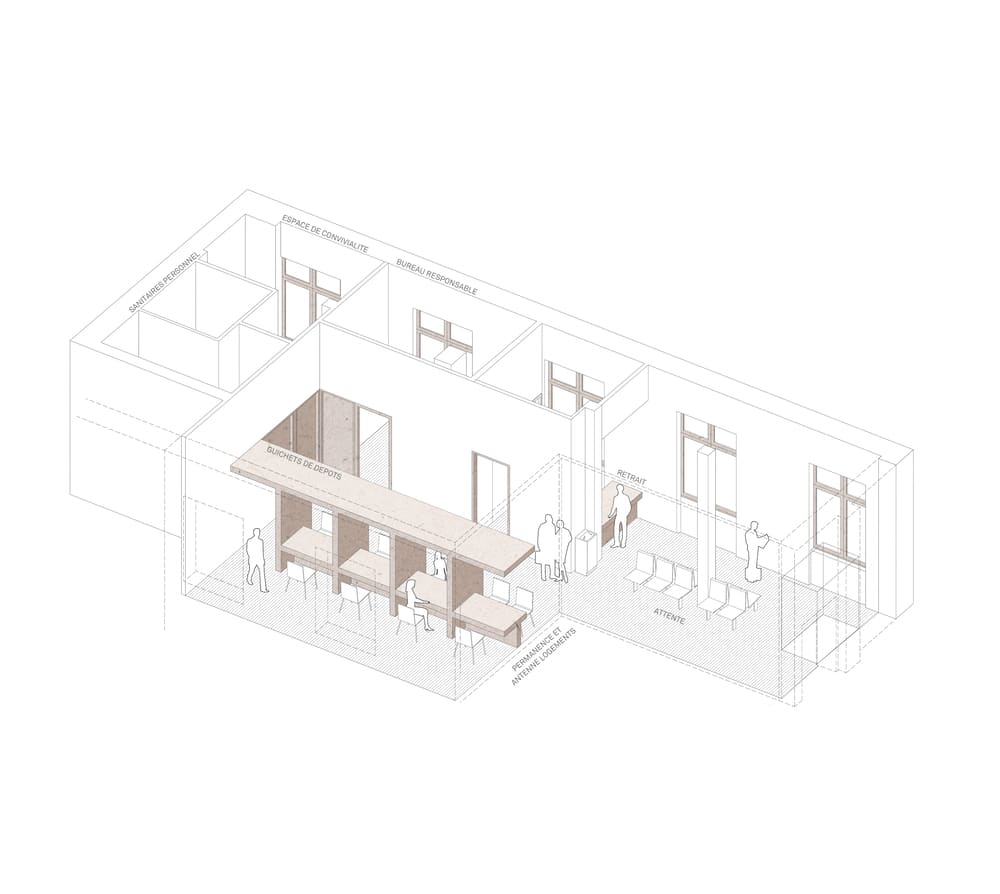
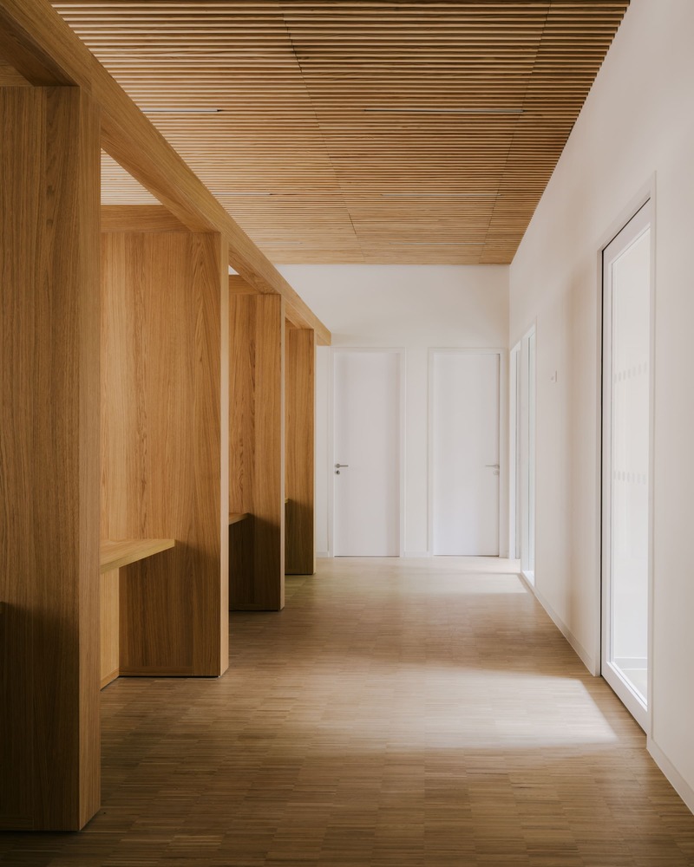

The city hall of the 8th arrondissement in Paris comprises two main wings: the Cail Hotel, constructed between 1804 and 1871 and listed as a historical monument, and the Lisbon wing, built in a neo-classical style from 1926 to 1928.
The façades of the Lisbon wing are made of stone, similar to those of the Cail Hotel. However, the construction principle reflects the expertise of its time: the ribbed floorings and columns are cast with reinforced concrete.
The project involves creating a new reception area and offices for the ID service, as well as integrating the activities of the Jean d’Ormesson library within this newer wing.
These programs are respectively installed on the ground floor, on each side of the entrance porch, and upstairs in the former civil court, which is housed within a majestic volume.
The rearrangement of the building presents an opportunity to restore unity to these various spaces while imbuing them with an institutional character.
A multifunctional reception area on the ground floor offers visitors multiple community services, with these functions integrated into a single piece of furniture, allowing the large volume to remain cohesive and easily navigable.
Therefore, the project emphasizes the use of wood, echoing the woodwork found in the old courtroom, for the various furnishings and arrangements.
They are constructed from prefabricated modules, facilitating easy assembly and disassembly, and ensuring optimal ergonomics for both agents and visitors.
The mezzanine floor is converted to house the ID service within the city hall. It follows the same principles developed in the reception area, including a wooden floor that creates visual continuity among all public spaces.
Antonello da Messina - St Jerome in his study 1474-1475
A project by Barre Bouchetard Architecture | B2A
Location Paris, FR
Year 2024
Area 635 sqm
Program Refurbishment of the city hall (Jean d’Ormesson Library, reception area, ID services)
Photography © Maxime Verret