A project by Rodriguez + De Mitri
Location Morelos, MXC
Year 2023
Surface 152 sqm
Contractor Alfredo Cano Briseño
Client Private
Photography César Bejar

Nicolas de Courten
A Pragmatic Vision for Change

New Swiss Architecture
An Original Idea by New Generations

HertelTan
Coming Soon

r2a architectes
Coming Soon

Atelier OLOS
Balance Between Nature and Built Environment

Associati
‘Cheap but intense’: The Associati Way

emixi architectes
Reconnecting Architecture with Craft

baraki architects&engineers
From Leftovers to Opportunities

DARE Architects
Material Matters: from Earth to Innovation

KOMPIS ARCHITECTES
Building from the Ground Up
Fill this form to have the opportunity to join the New Generations platform: submissions will be reviewed on a daily-basis, and the most innovative practices will have the chance to be part of the media's coverage and participate in our cultural agenda, including events, research projects, workshops, exhibitions and publications.
New Generations is a European platform that investigates the changes in the architectural profession ever since the economic crisis of 2008. We analyse the most innovative emerging practices at the European level, providing a new space for the exchange of knowledge and confrontation, theory, and production.
Since 2013, we have involved more than 3.000 practices from more than 50 countries in our cultural agenda, such as festivals, exhibitions, open calls, video-interviews, workshops, and experimental formats. We aim to offer a unique space where emerging architects could meet, exchange ideas, get inspired, and collaborate.
A project by Itinerant Office
Within the cultural agenda of New Generations
Editor in chief Gianpiero Venturini
Team Akshid Rajendran, Ilaria Donadel, Bianca Grilli
If you have any questions, need further information, if you'd like to share with us a job offer, or just want to say hello please, don't hesitate to contact us by filling up this form. If you are interested in becoming part of the New Generations network, please fill in the specific survey at the 'join the platform' section.
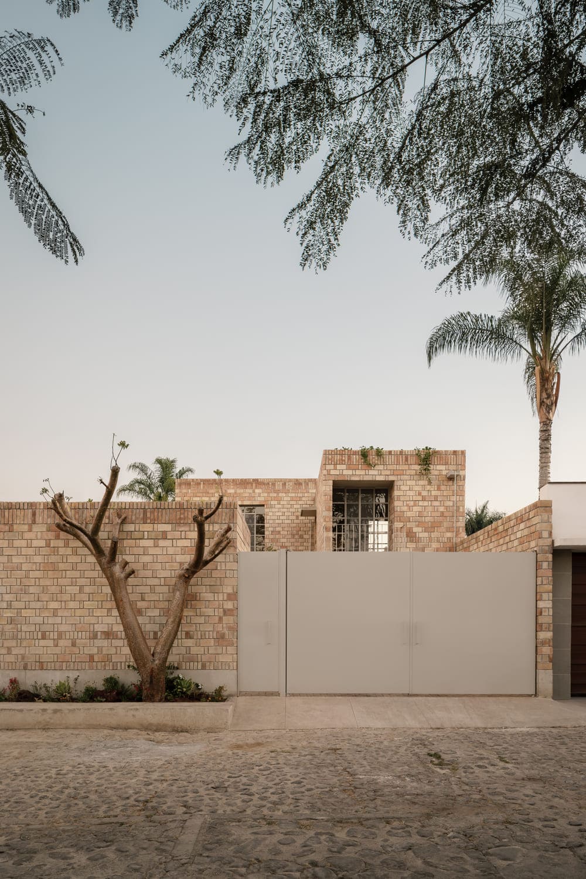

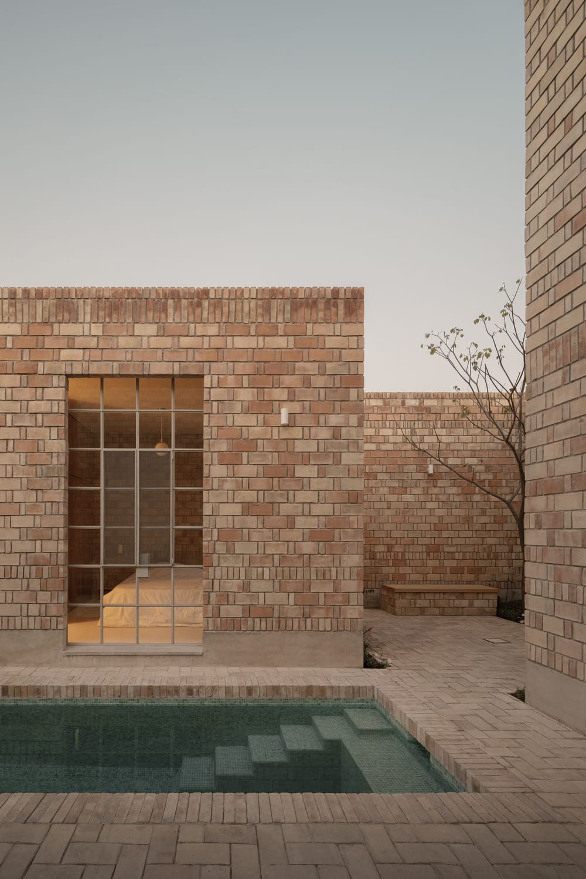
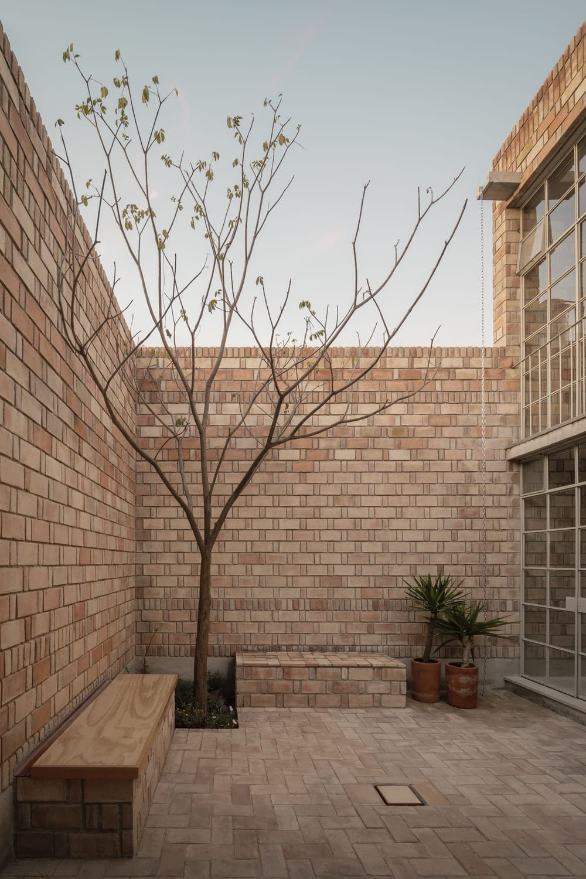
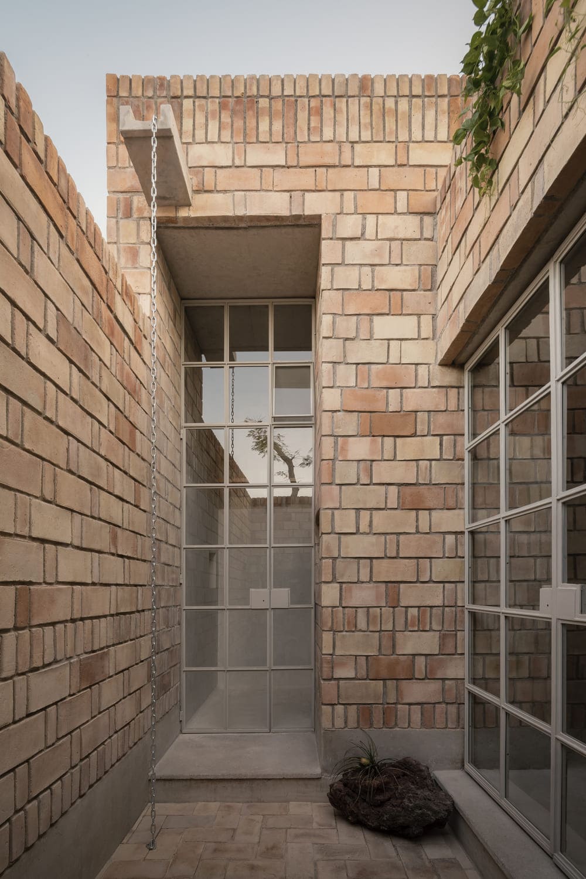
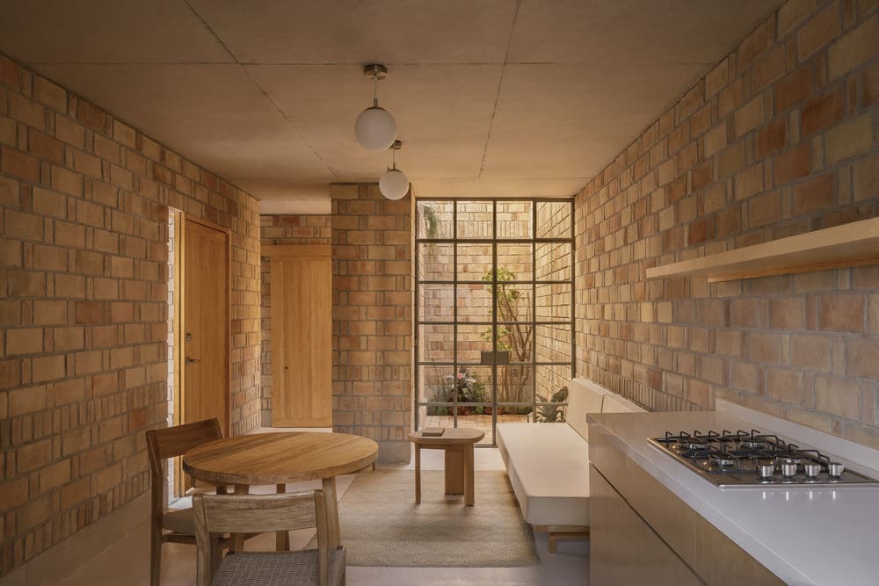
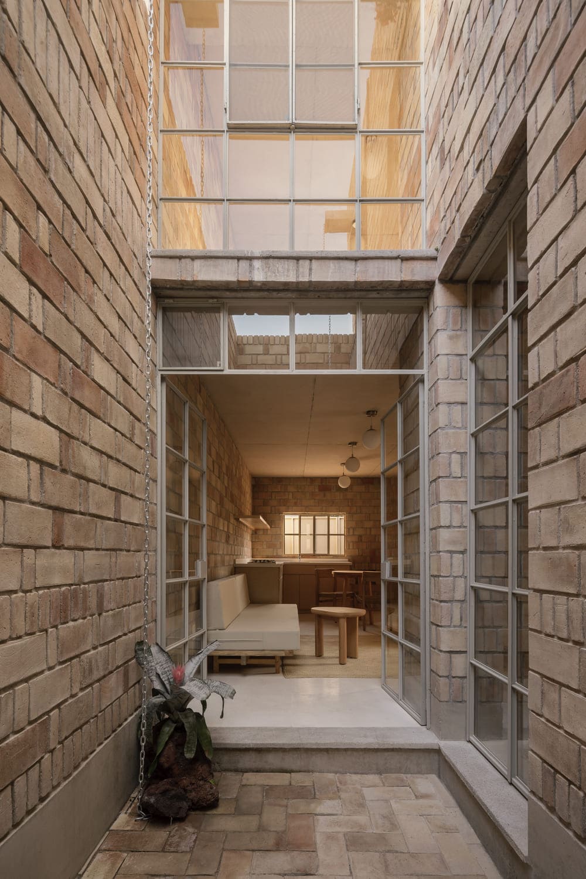
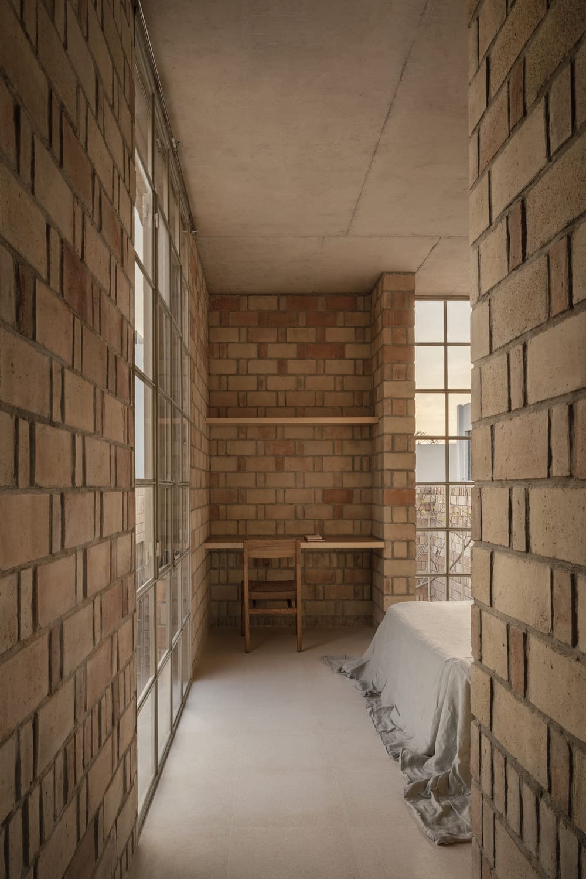
Los Guayabos is a project composed of three independent houses on a small two hundred square meters plot.
The project is conceived as an assembly of volumes and voids around a central courtyard.
The houses are designed for a maximum of two users each and consider the minimum spaces necessary for the operation of each section of the project. As you move within the project, one can experience changes in heights, transitions of light and darkness, and changing views towards interior courtyards.
Throughout the design process, the importance of the landscape became evident. It is composed of endemic species that attract pollinators and give a natural magic to the five courtyards of the project.
At the ends of each volume, the parapets become large planters with vegetation that hang subtly over the facades.
The project is constructed mainly by brick and reinforced concrete.
All the walls are covered by a 'skin' of 'white clay' bricks made by hand in Puebla, Mexico
A meticulous study was made of the brickwork to create drawings, patterns and finishes on its facades, creating a notion of timelessness and giving the project an artisanal character.
A project by Rodriguez + De Mitri
Location Morelos, MXC
Year 2023
Surface 152 sqm
Contractor Alfredo Cano Briseño
Client Private
Photography César Bejar